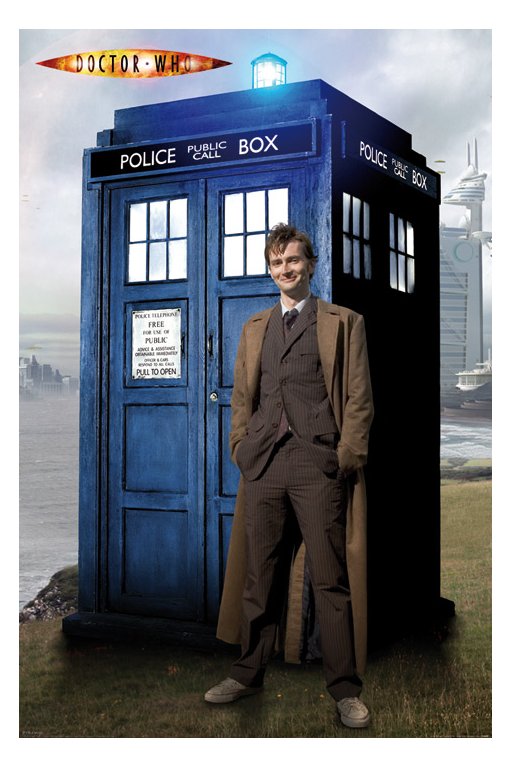Sussex Nomad
Well-known member
Or whatever it's called, it's pretty big isn't it? Will it double/share as a tv studio when the camera's roll into town? And if not have they earmarked a place for a tv studio?
Thanks, so I guess it will be one of the boxes that doubles up at a studio?


Thanks, so I guess it will be one of the boxes that doubles up at a studio?



... but, as Gus said at Seagulls Over London ... why do the away team need warm up facilities?It's good to see that the away changing room and massage tables are seperate rooms as well as smaller
That's right! Cos it's such a tin-pot stadium that we need to double up facilities?

... but, as Gus said at Seagulls Over London ... why do the away team need warm up facilities?



seems to be causing some interest, so thought i'd snip the whole changing room area (from lower ground floor plan-proposed - plans accessed via www.brighton-and-hove.co.uk)
View attachment 20966


Thanks, so I guess it will be one of the boxes that doubles up at a studio?

Here are some details taken from the planning drawings which can all be found here: Brighton and Hove Albion Amex Stadium
Control room from "First floor plan-proposed"
View attachment 20952
Press area from "Lower ground floor plan-proposed"
This is the pres room - they will watch the game from above the tunnel entrance.
View attachment 20953
TV Camera platforms are dotted about, but there are two shown on the first floor plan above and behind each goal.
Not sure where the TV commentators will sit.